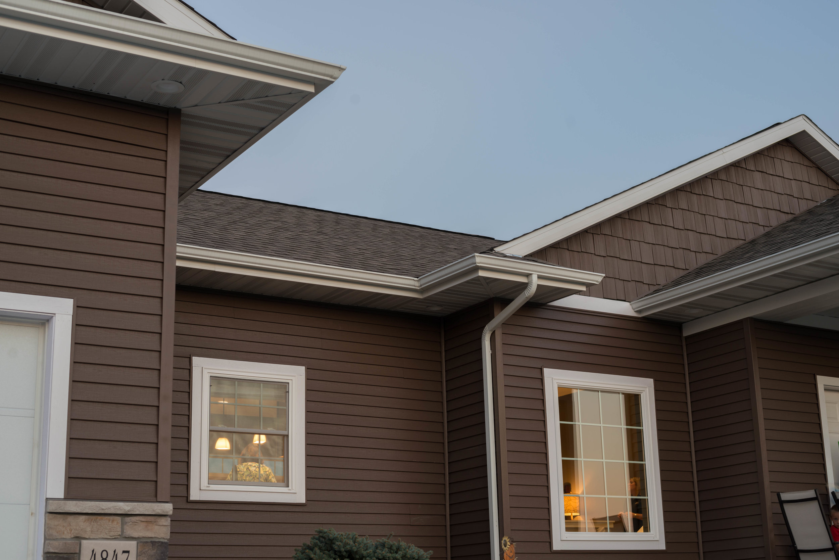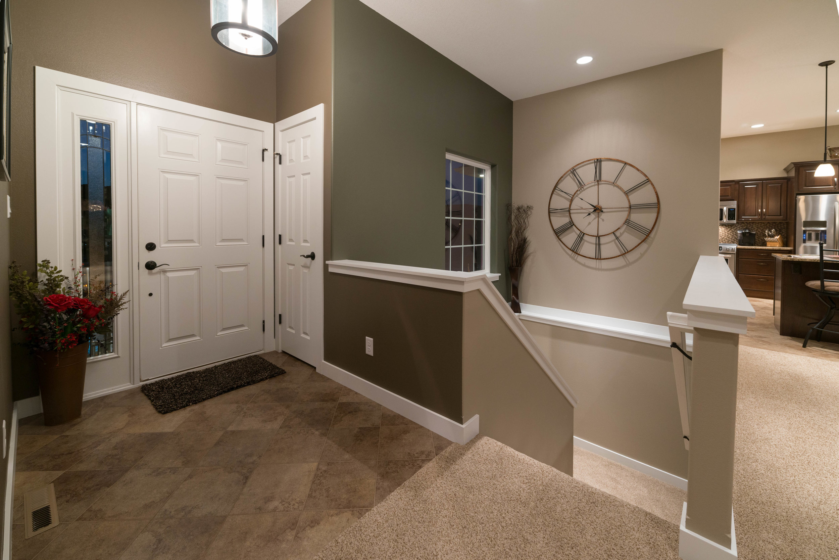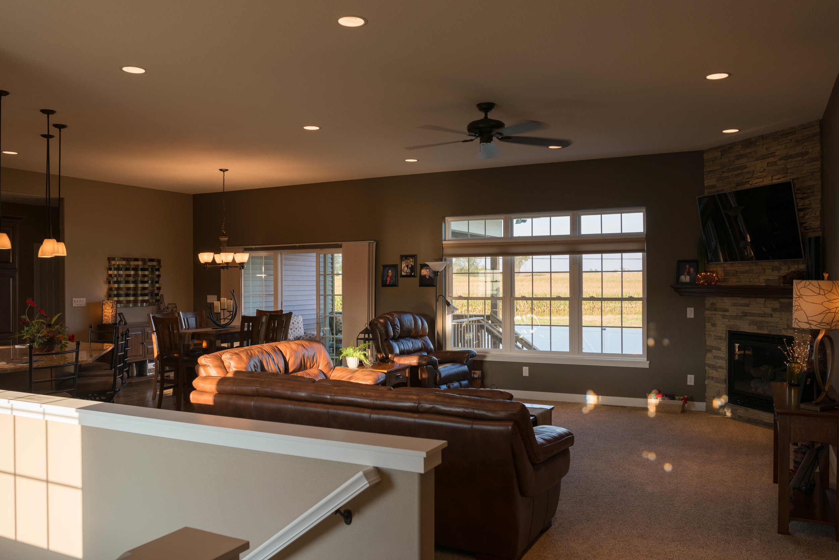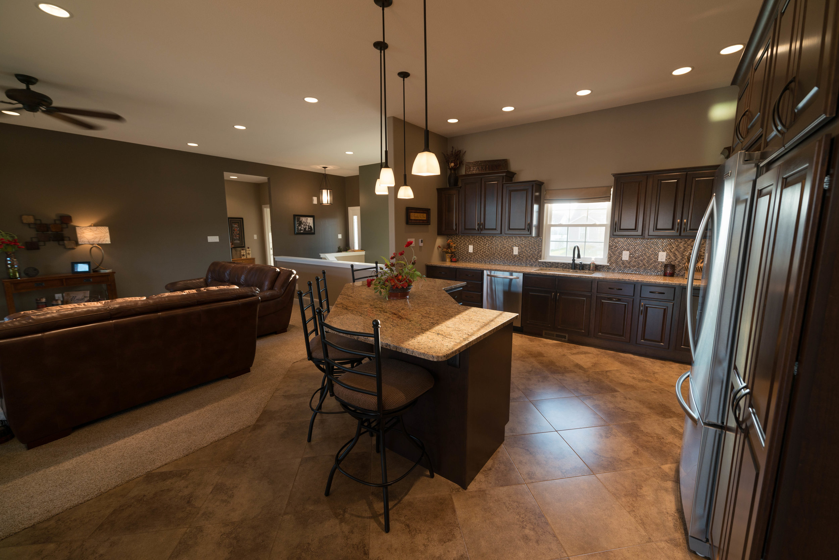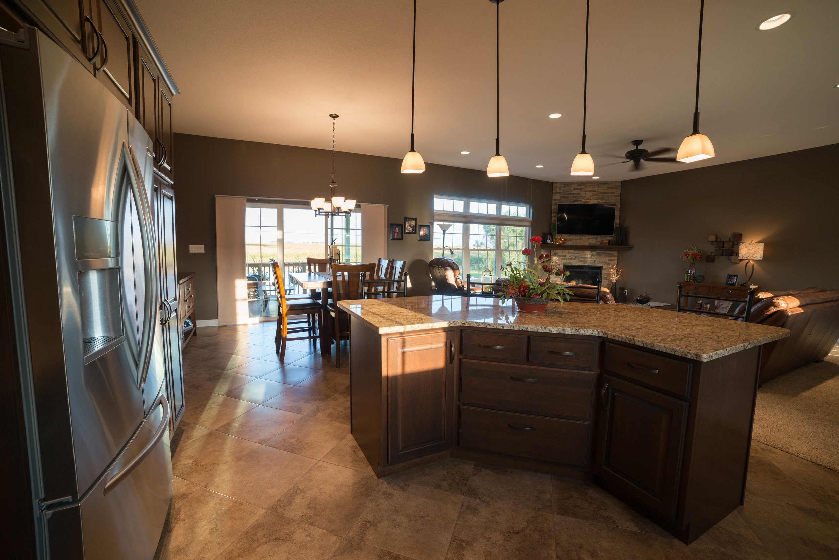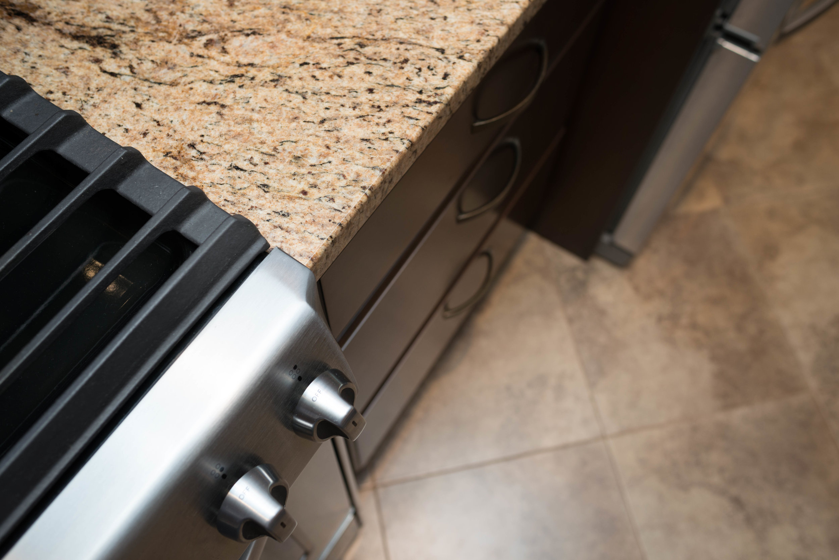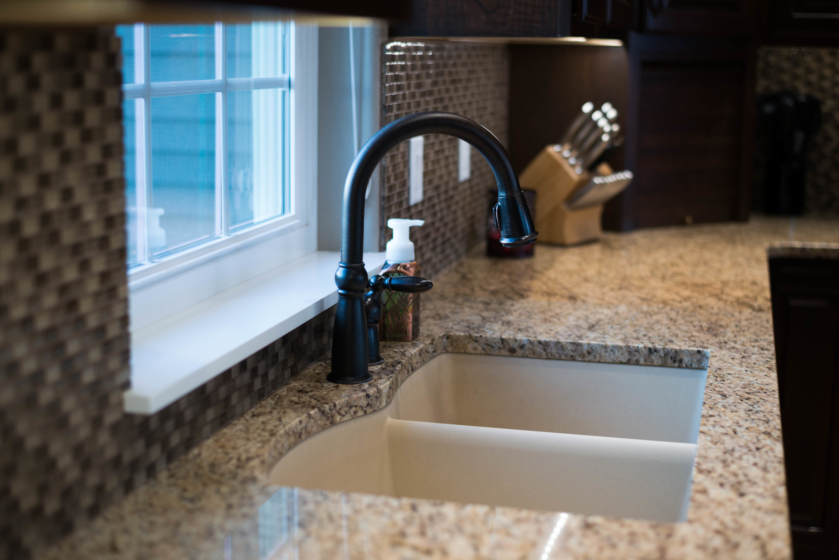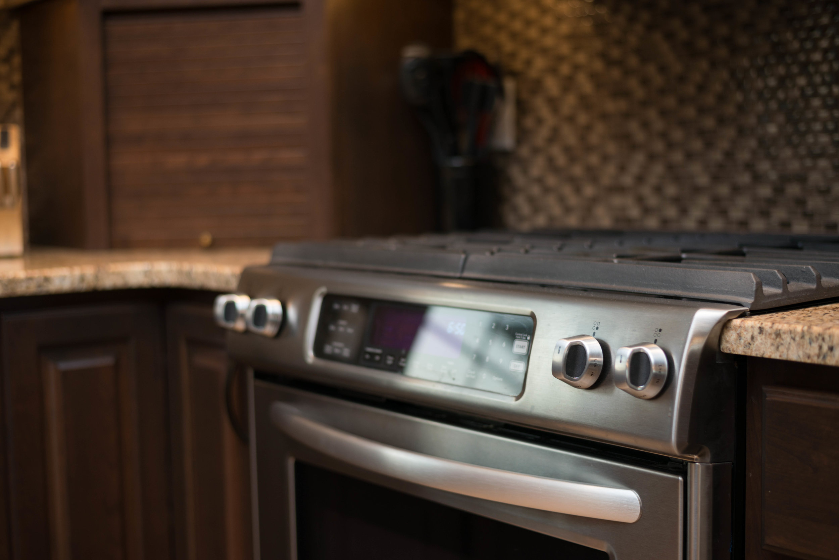1913 Donald in Prairie West (SOLD!)
This classy Craftsman might be the best floor plan ever - $334,600 in Cedar Falls
Architecturally-inspired. Three-stall garage. Almost 3,000 sq. ft.
We are totally pumped about this new split bedroom design! The challenge was to create a budget-friendly split plan that hits all the marks, whilst eliminating the usual weirdness (i.e. rooms off the dinette, goofy door locations, quirky walls, etc.). Well, we nailed it on this one.
Finished graciously with premium fixtures and Craftsman-influenced details, this place is sure to wow. 5-bedrooms and 3-bathrooms help account for the ~3,000 sq. ft. of space (including the finished daylight basement). Plenty to grow into.
10'+ ceilings, custom cabinetry and railings, tons of tile-work, appliances (gas range!), super-duper efficient (<49 HERS)...we could keep going on and on for days. You might as well just see it for yourself, make it your own, and enjoy. Cheers!


